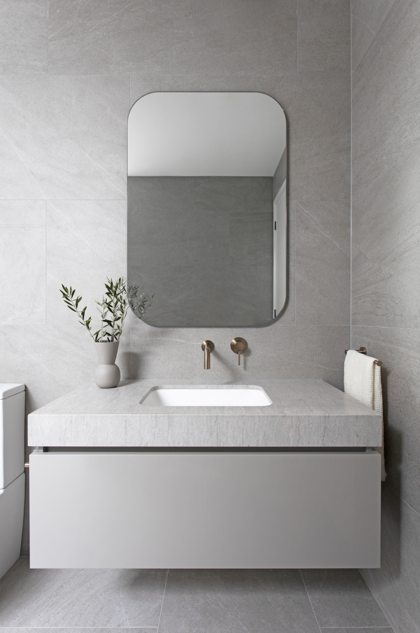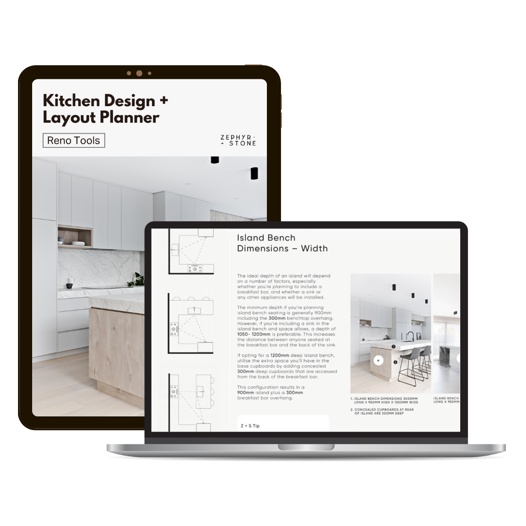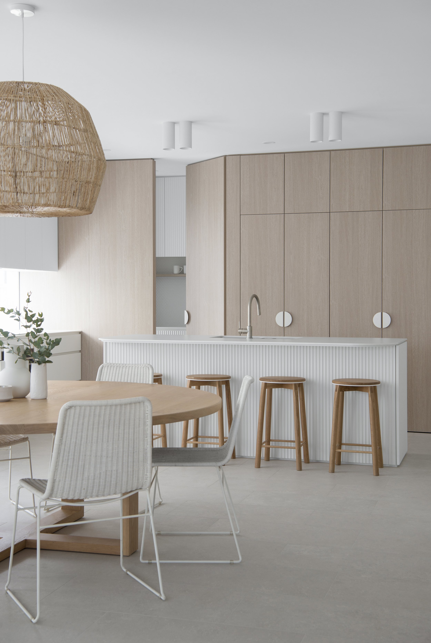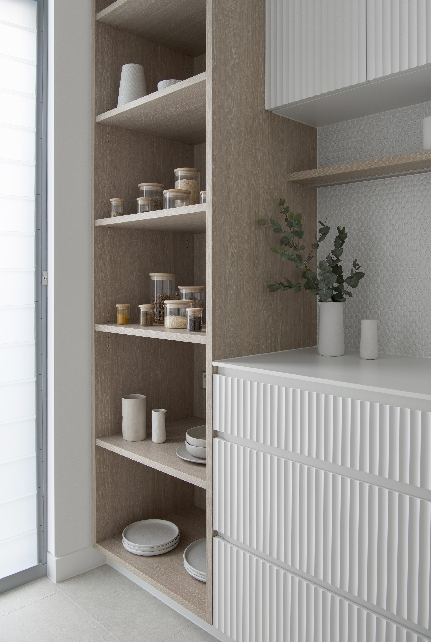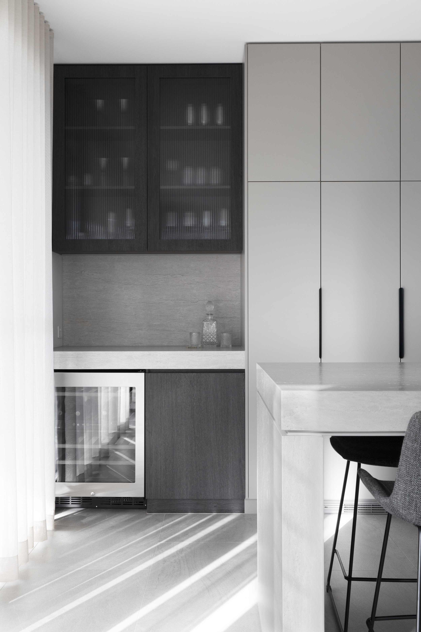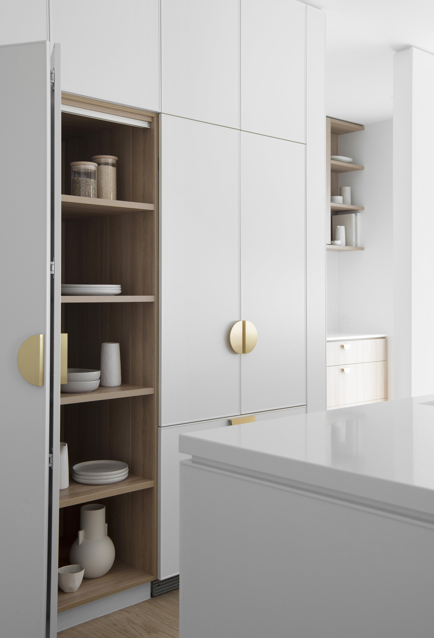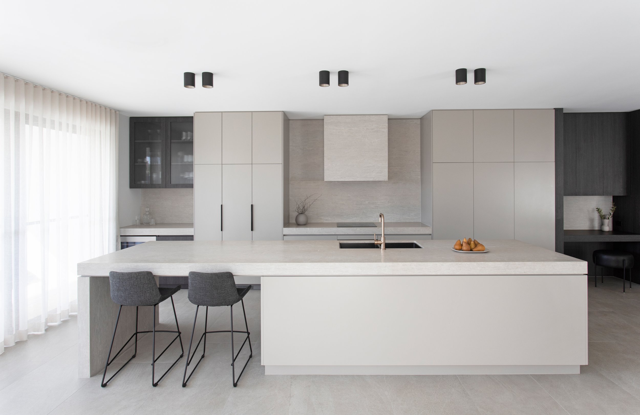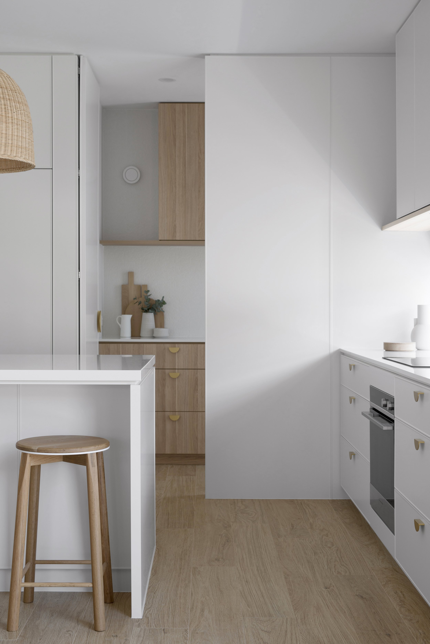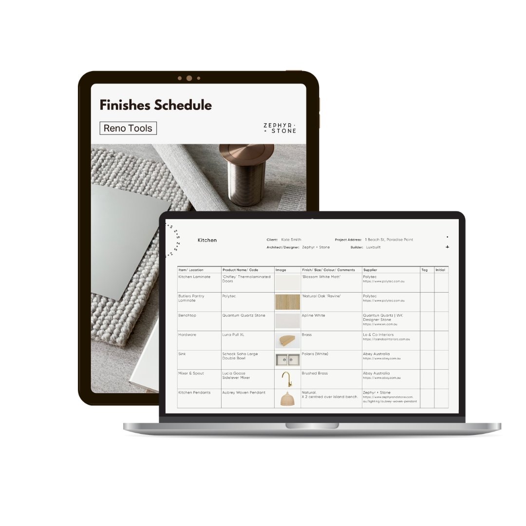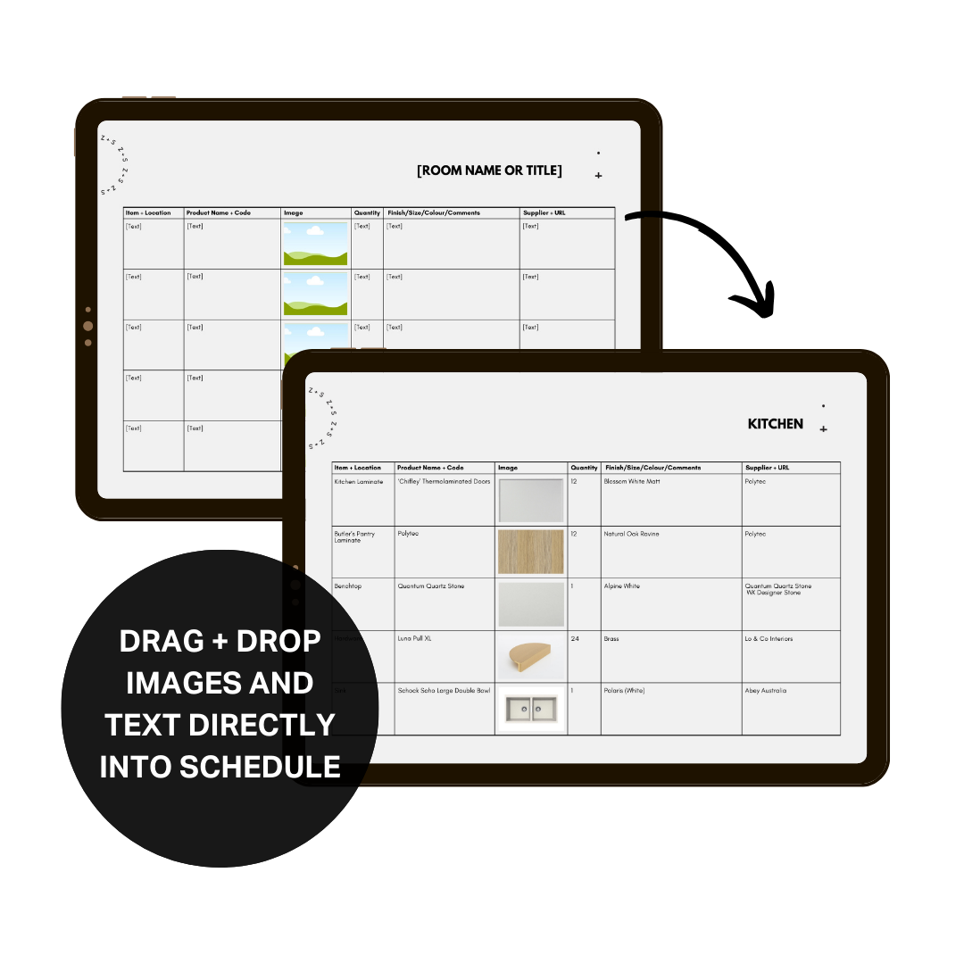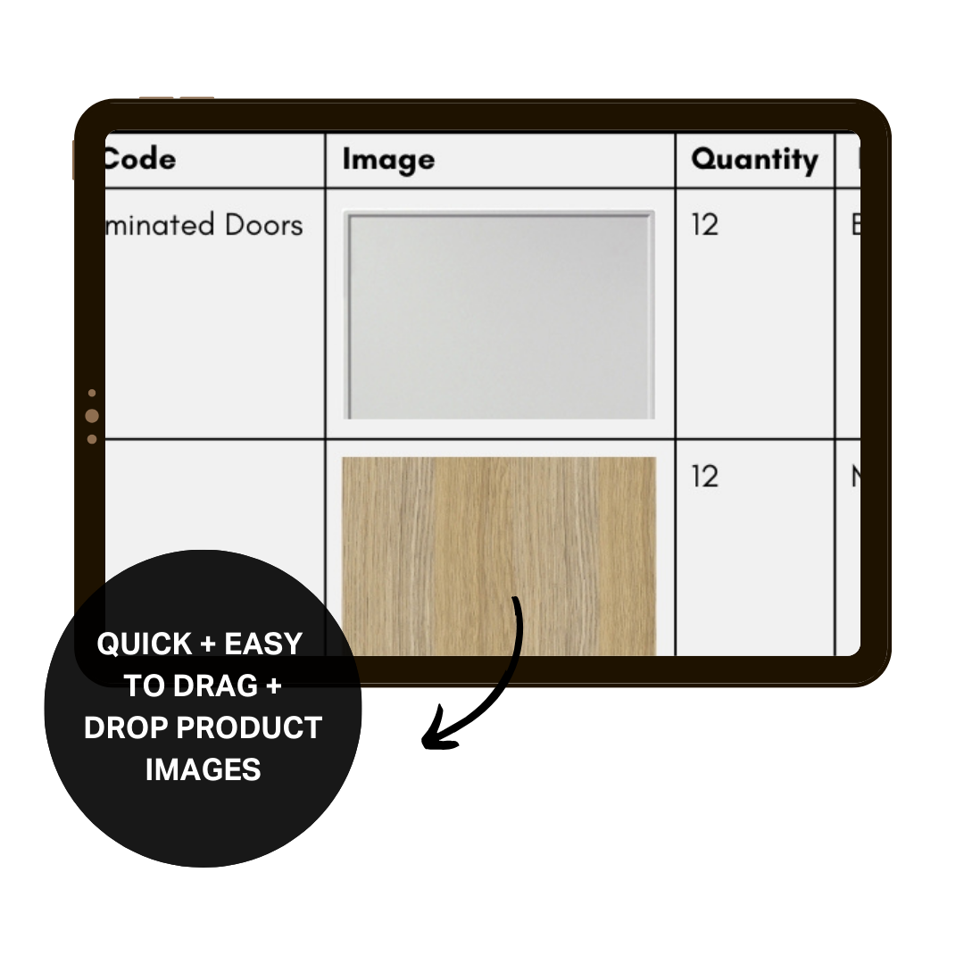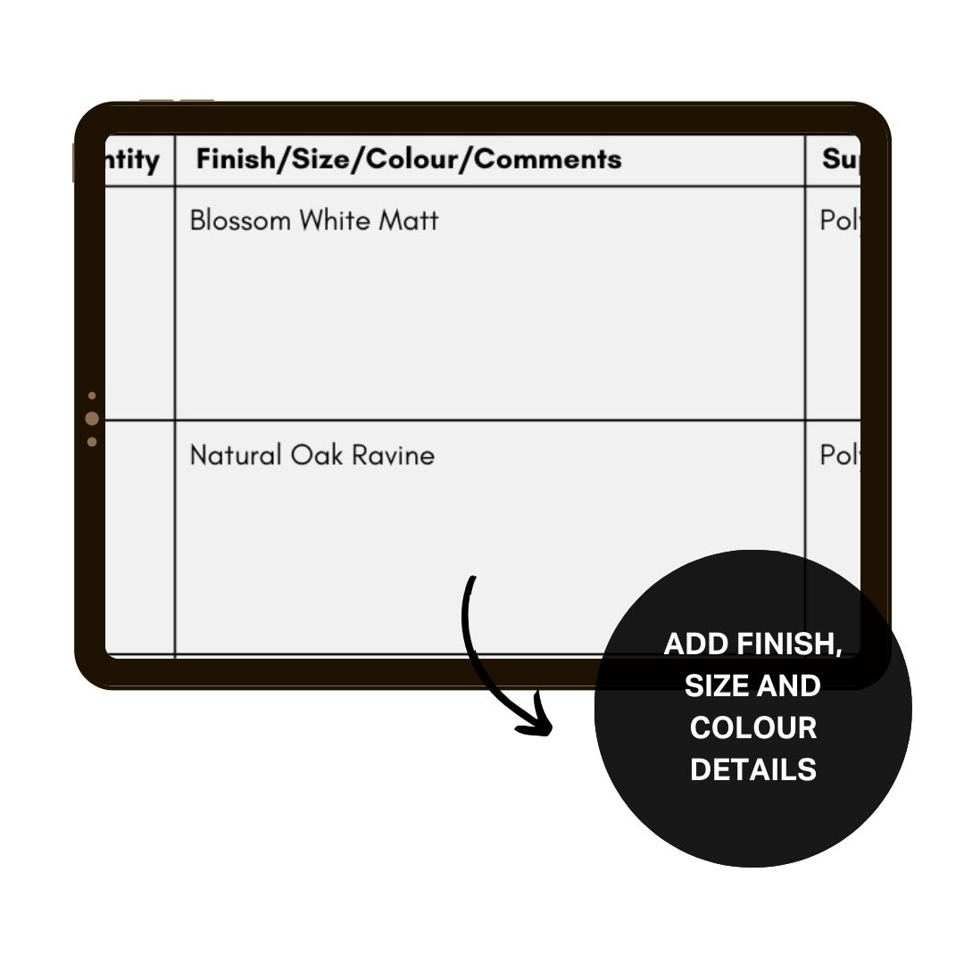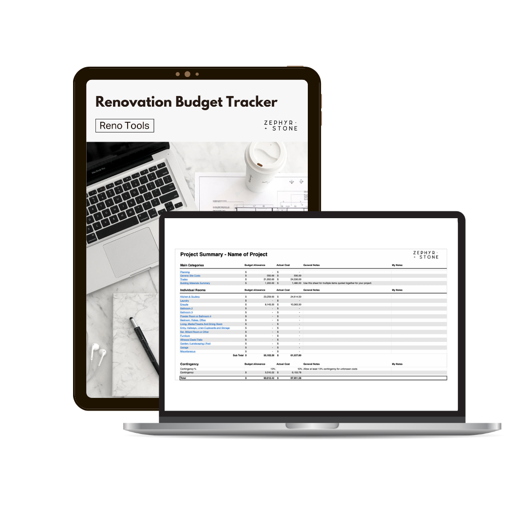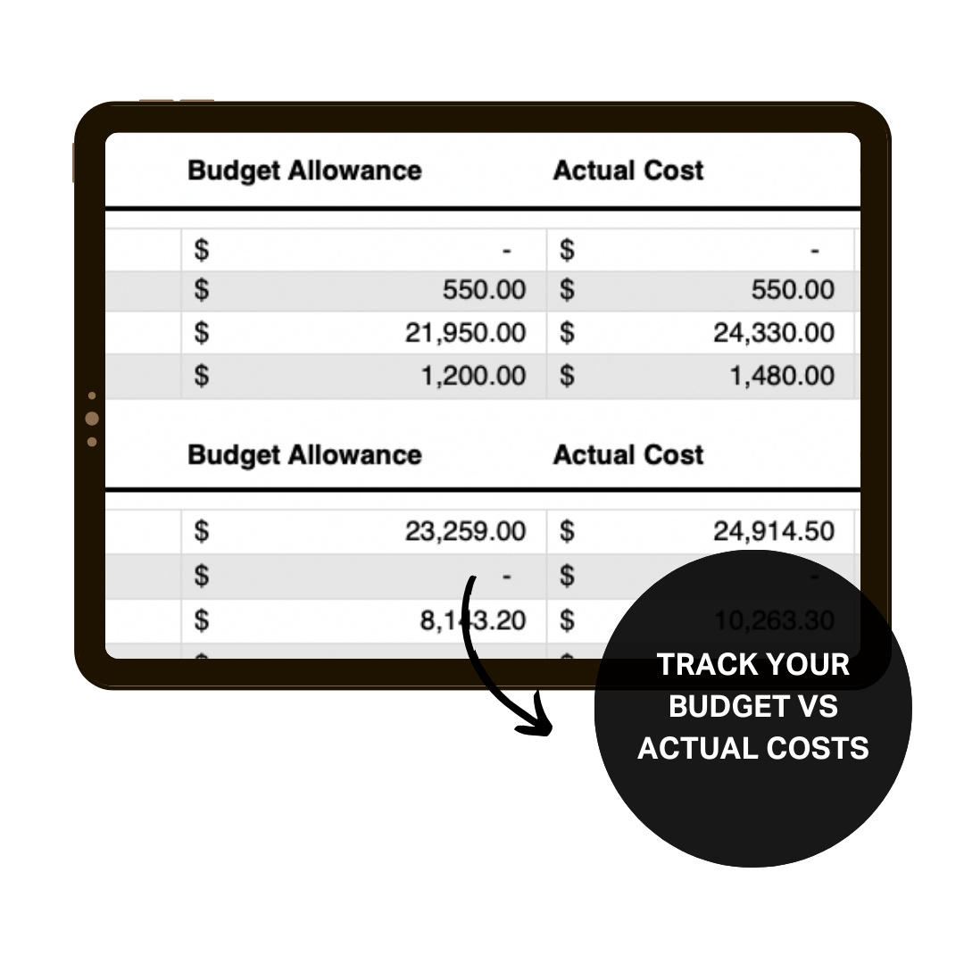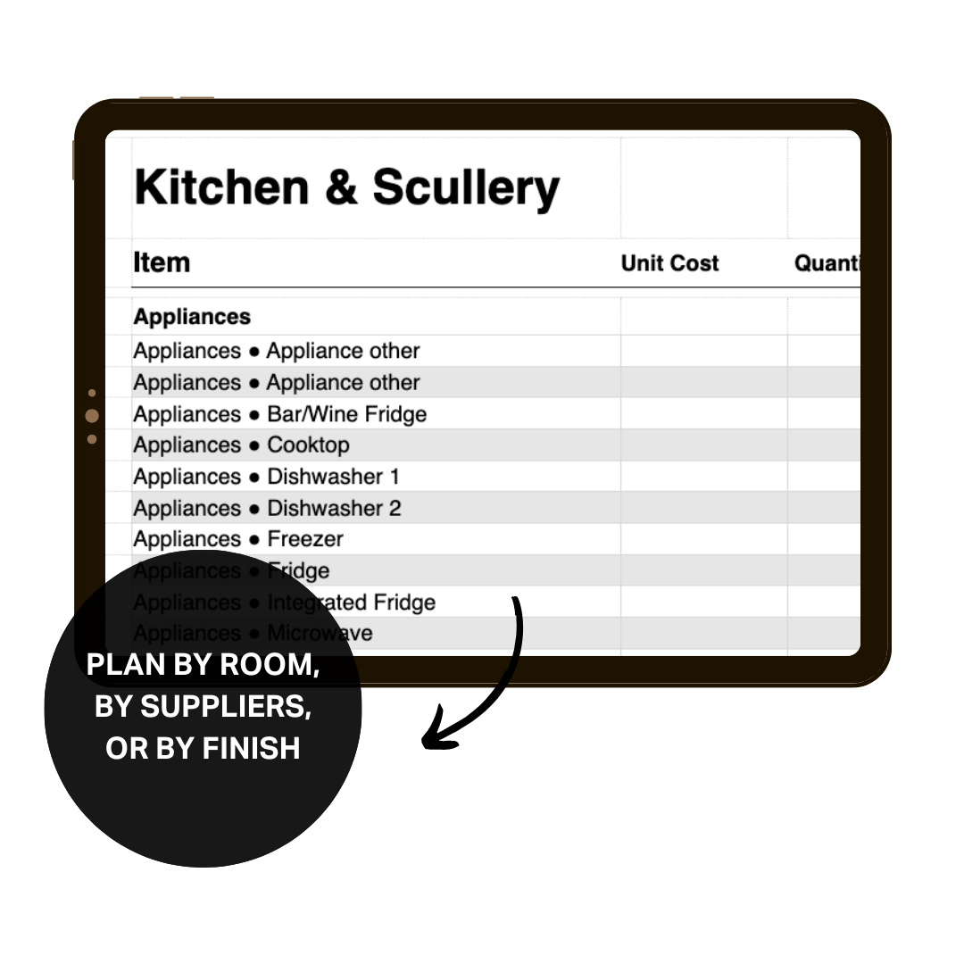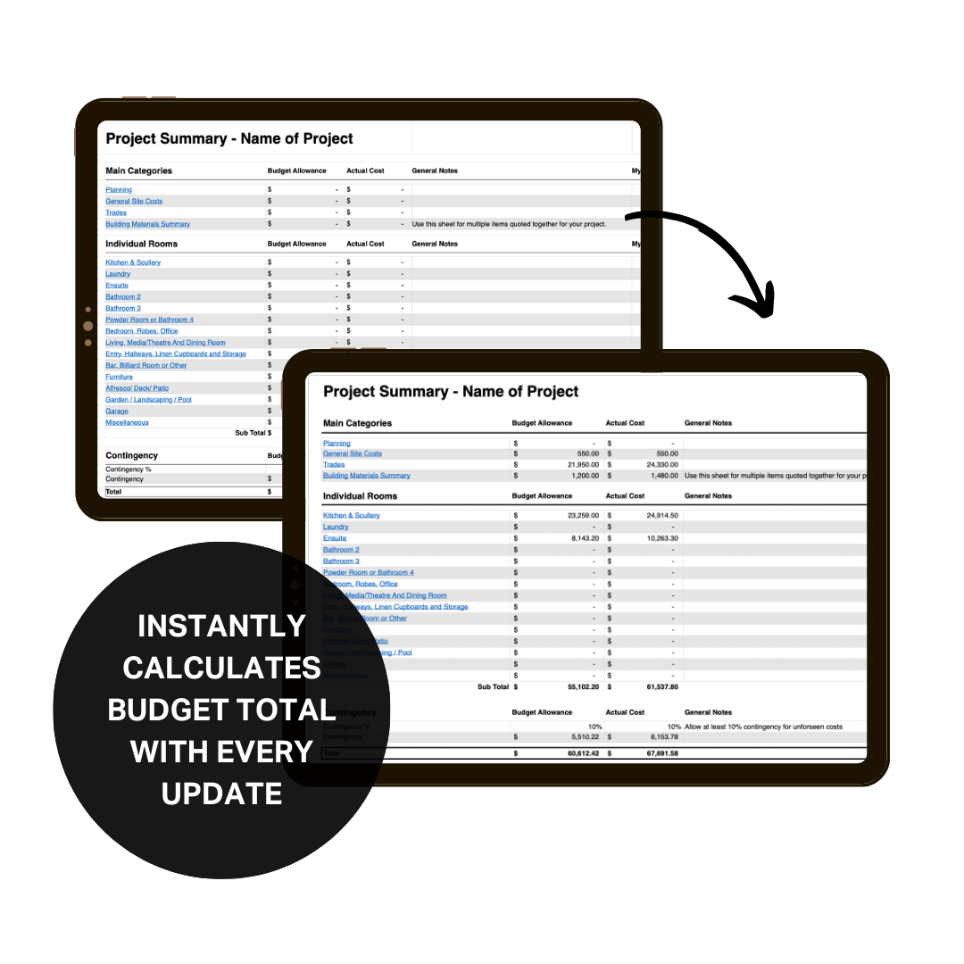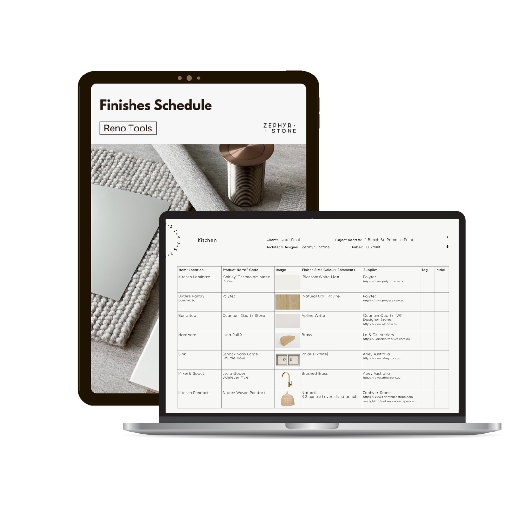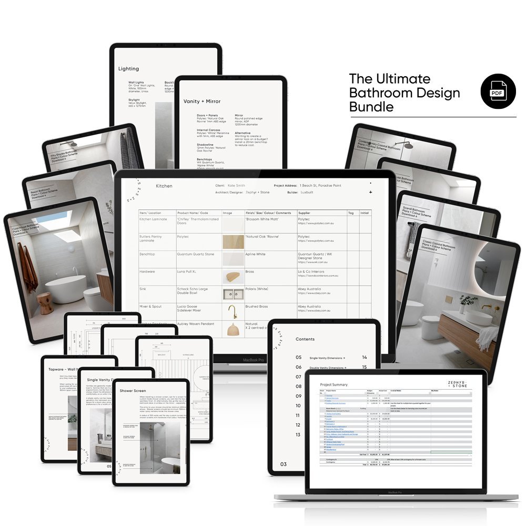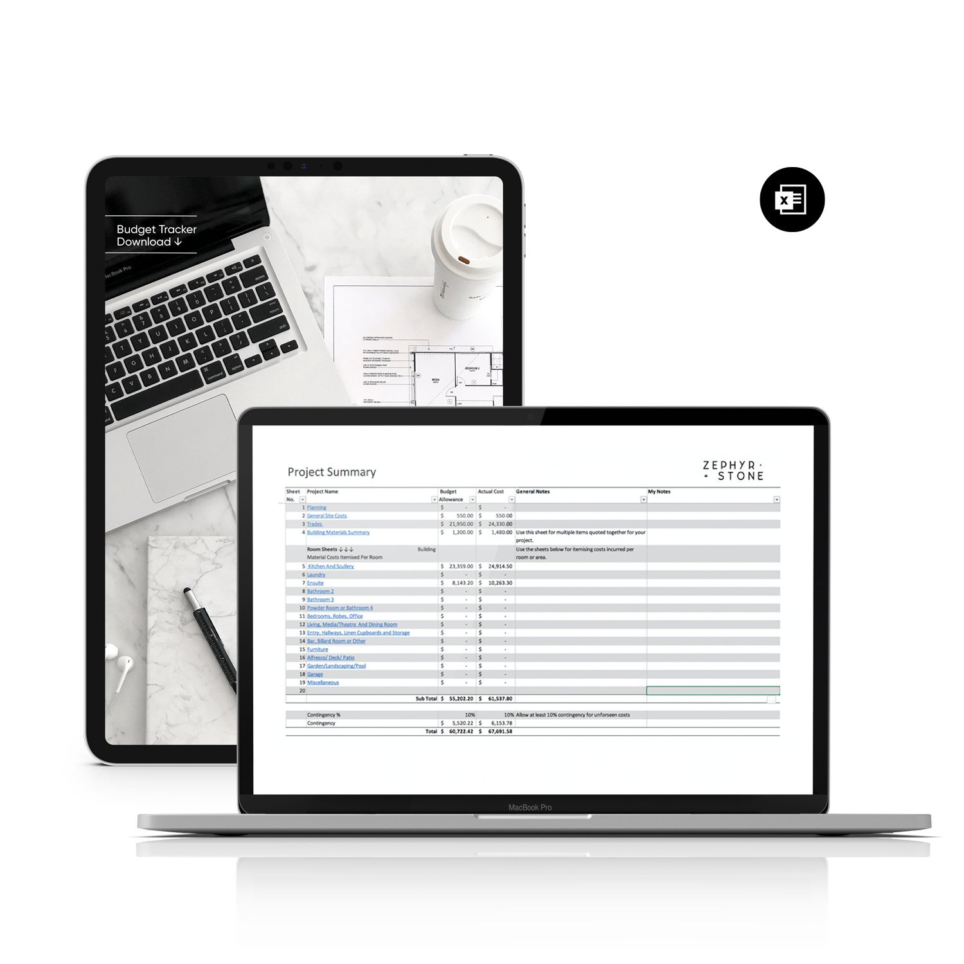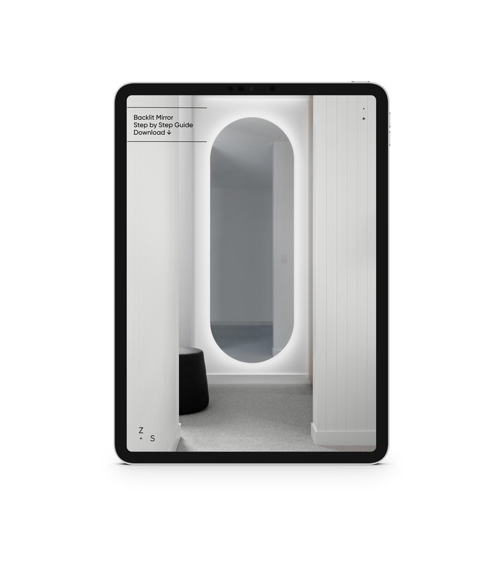Bathroom Design + Layout Planner
Complete bathroom layout planner with dimensions for a bathroom remodel, renovation or new bathroom build.
Includes critical measurements, heights and spacing guide to plan your own bathroom design for both functionality and aesthetics.
Design your own bathroom layout without the guesswork. Your Bathroom layout planner covers essential bathroom planning tips, dimensions — including a quick reference guide, design how-to ideas and advice, including:
Vanity dimensions for single + double vanities.
Vanity height guide for under-mount basins, semi-inset + benchtop basins.
Basin positioning on a vanity.
Shower + shower screen sizes + walkways.
Ideal spacing between taps and spouts.
Mirror dimensions + Positioning.
Bath sizes and positioning.
Ideal shower niche dimensions and shower ledge heights + depths.
Wall light positioning + heights.
Ideal spacing between towel rails.
Hand towel and toilet roll holder positioning + heights, and so much more…
Get the details right and avoid costly mistakes! Nail your new bathroom design BEFORE you spend thousands on bathroom tiles, fixtures, fittings and trades, and create your own show-stopping interior design space. Download the Bathroom floor plan with dimensions and start your bathroom remodeling today!






